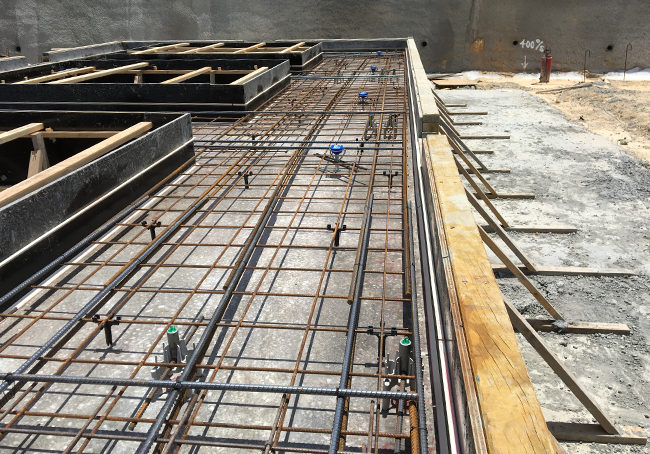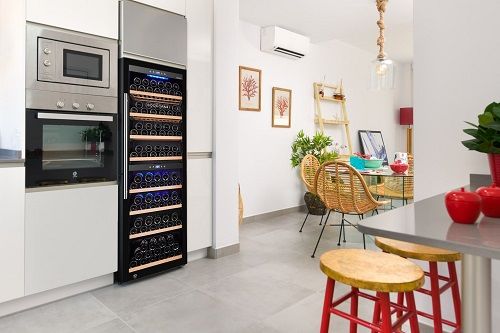
What Are the Benefits of Tilt Panel Construction?
Many factors serve as fundamental elements for a solid and durable building. And in recent times, the tilt panel construction method has been seen to be the most viable option for constructing the exterior structure of the building. Under this construction method, the exterior is built over a huge concrete slab that serves as the premises’ interior floor. Then concrete walls are lifted using a crane to form the exterior of a structure.
It is executed in three phases: design, construction, and panel lifting.
Firstly, the dimensions and floor plan are established. Then the moulds are formed to build the panels with desired designs. The next step is transforming the sluggish panel into a solid concrete element panel.
So, after ensuring the panel is strong enough, cranes are brought in to lift it and place it in the desired manner as a finished wall. And finally, each panel is tightened with the steel structure of the building. The process is repeated until the entire perimeter of the promises is completed.
The ultimate reason behind opting for this method is its numerous benefits. For instance, completing a project in a short period with enhanced visual appearance and low future maintenance cost becomes easily possible with this method. So, read further to know the benefits of tilt panel construction.
Cost-Effective
The tilt panels are more affordable than traditional steel and glass panels since the production of the former is less expensive. The materials used in constructing them are very lightweight and readily available, reducing overall construction costs. Meanwhile, they are built using various materials such as concrete, earth, steel, and wood, and these are all made from non-toxic, recyclable materials. Thus, making the structure highly durable to last a long time became easy.
Fast Installation
The casting process takes a little longer in this tilt-up panel installation method. Apart from this, every other task can be done quickly, especially regarding installation. So, all it needs is a crane to lift the panel and the crew members to perform the simultaneous procedures to align with the lifting process; this greatly helps in reducing work site congestion. Also, the panel will be installed on a rigid flat surface, so there are no special requirements for installation.
Low Environmental Impact
This construction method produces less waste than the traditionally casted walls. Unlike traditional walls, tilt-up panel walls do not need rebars, forms or any other construction material.
As the material required for construction is low, wastage is low. Besides, the worksite cluster is low, so negative environmental impact is also low. Further, the walls can also be recycled when the buildings are demolished. So, this construction repeatedly ensures less ecological damage.
Best for Customisation and Architectural Design
Tilt panel construction is the best for customising and architectural design. They are versatile and suitable for creating a more decorative look during the casting process.
It also helps in saving a lot of money, as you don’t have to spend separately on painting and architectural design. Besides, opting for a wood exterior is also possible if you want a traditional touch.
Finally, it is not wrong to cherish tilt-up walls as one of the ideal construction techniques as they stand up to every essential construction need, such as ease, cost, durability, and aesthetics.
